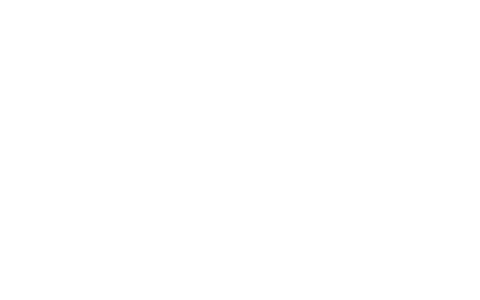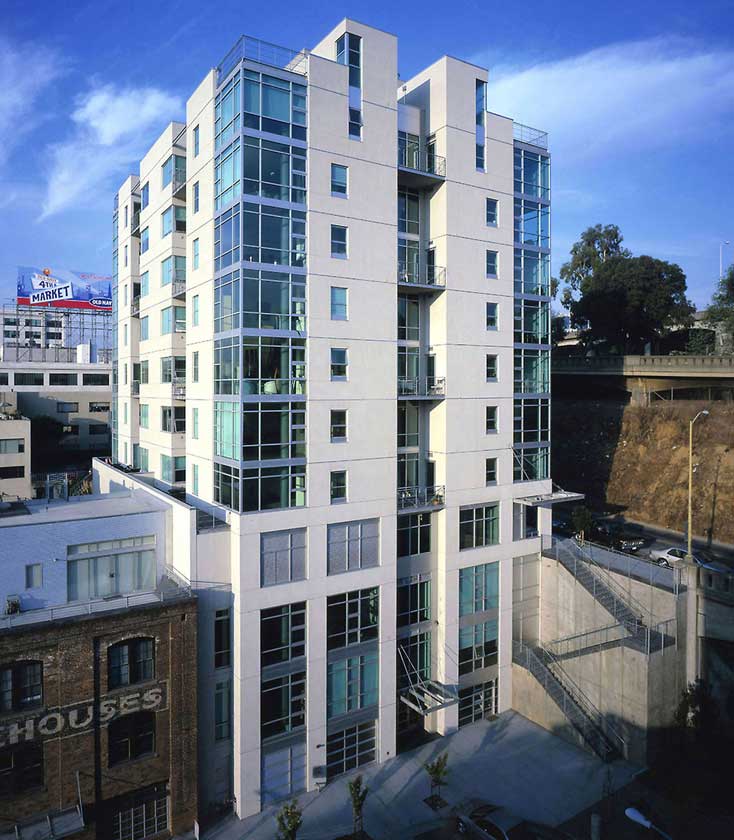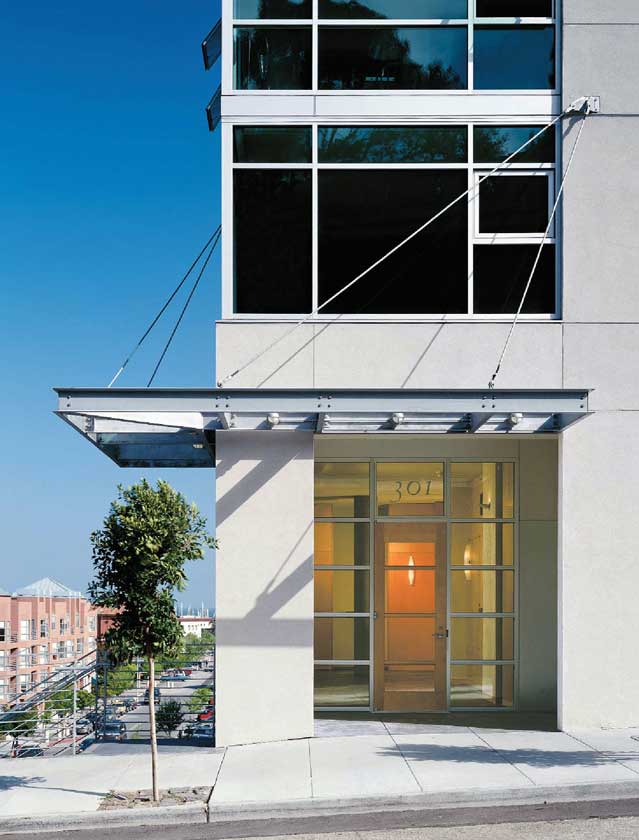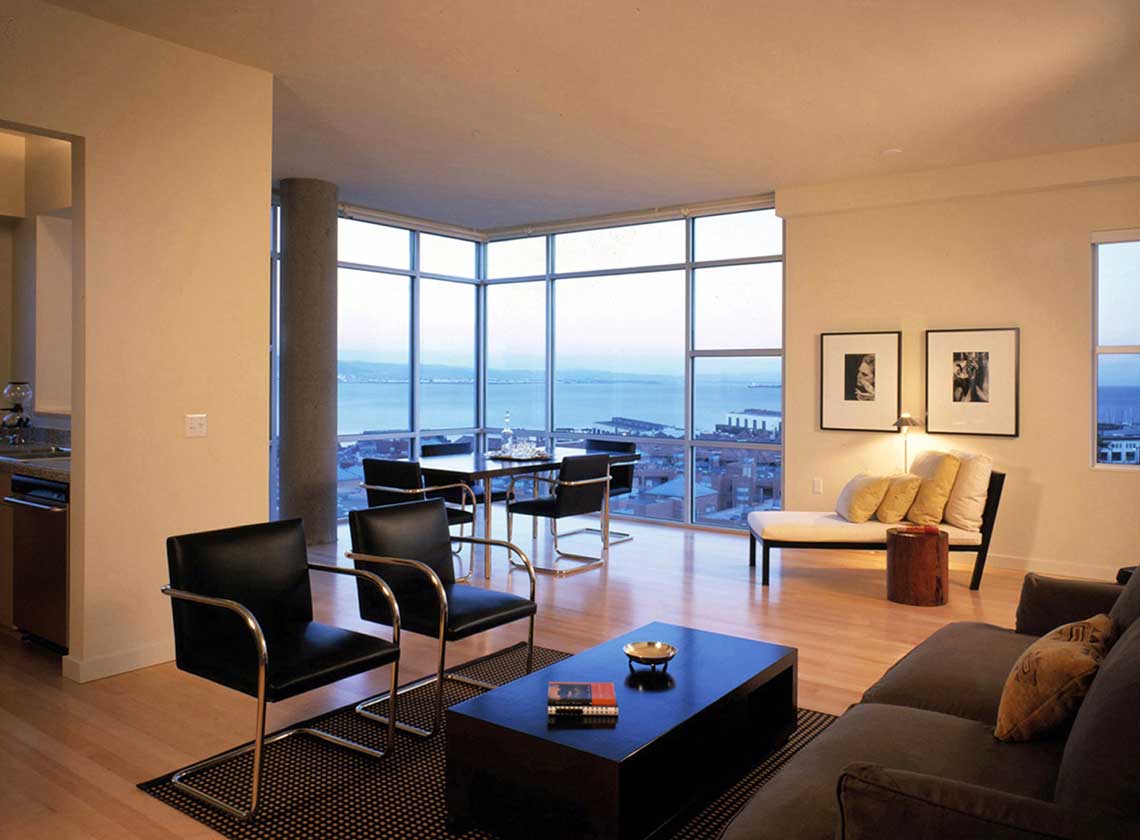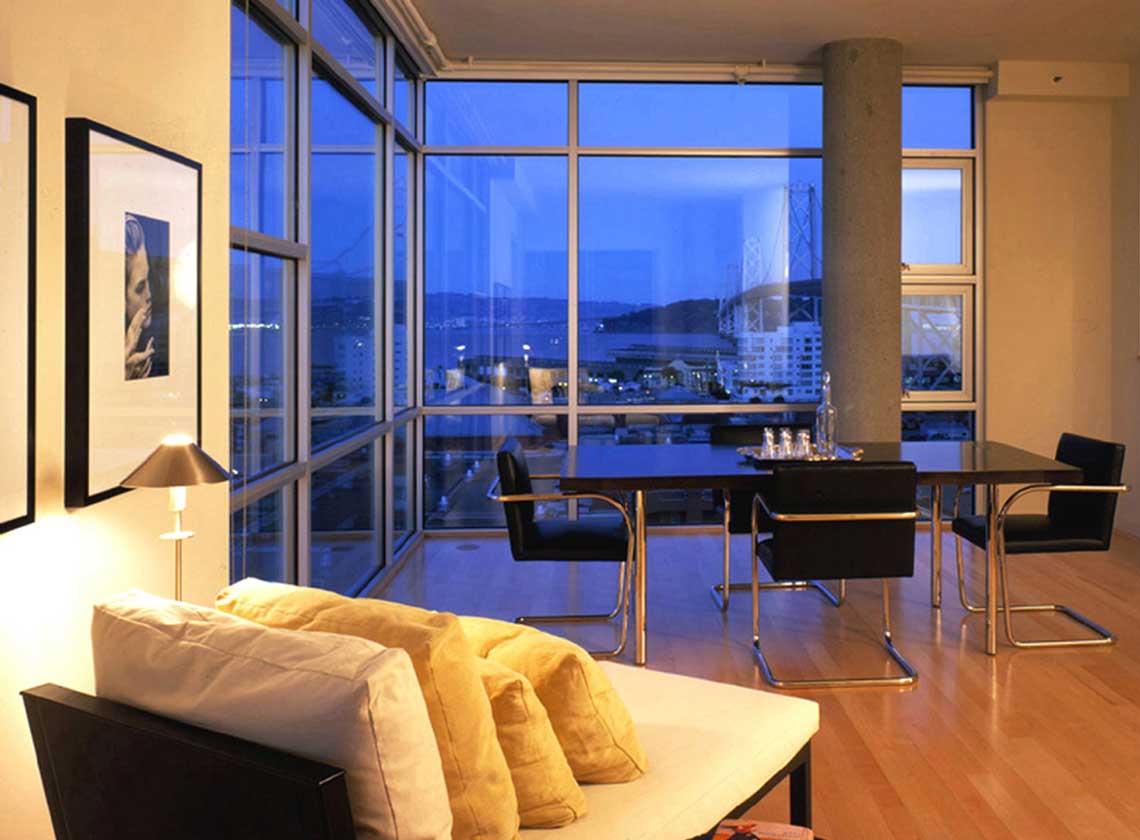Project Information
Location
South Beach
San Francisco, California
Project
39 Residential Units
Value
$16 million
Completion
Fall 1998
Architect
Tanner Leddy Maytum Stacy Architects
in association with
Behm Hoffman Architects
Contractor
Oliver & Company
Financing
Bank One
Project Description
This high rise condominium project in San Francisco’s South Beach Redevelopment Area includes 39 residential units in an 11-story structure on an 8,000 square foot site. The project’s value upon completion in August of 1998 was $16.4 million. The Project is a model of in-fill development on a small, extremely constrained site that was considered by the redevelopment agency to have limited value as a development site.
ECB won a developer competition for the “billboard site” that was sponsored by the San Francisco Redevelopment Agency in 1994, and subsequently created a separate entity, Rincon Point Development
Company, LLC to undertake the project. The project was financed with $2.4 million in equity from private investors and $7.8 million in loans from Bank One.
ECB worked closely the San Francisco Redevelopment Agency to overcome many of the obstacles created by the site’s difficult location and topography.
The creative design for the building by Tanner Leddy Maytum Stacy Architects provides sweeping views of the Bay from the majority of the units. The project was completed and the units were sold by the end of 1998.
Fact Sheet228 KB
